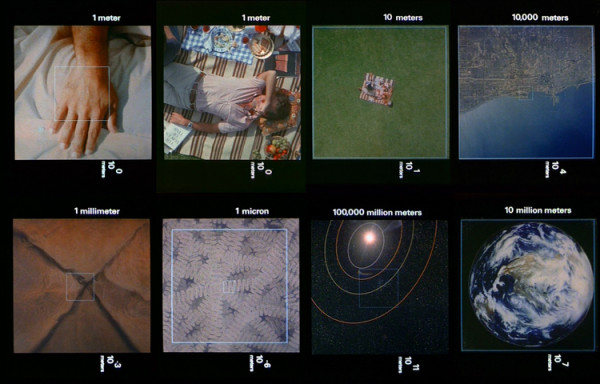We hope you enjoyed Part 1 of our discussion on home last week, Nesting Instincts. We’re continuing the discussion this week, with a focus on strategies and rituals that can help craft a peaceful environment.
The qualities and features required to create a restorative home depend on the needs of the inhabitants. In his book A Home for the Soul, architect Anthony Lawlor describes that there is often “a gap between who we are and where we live”[1]. We may need a home that provides peace and quiet, but where we live may seem to be more of a source of disagreement and disorder. Rather than ascribing to a rigid system or approach, Lawlor suggests that anyone can evaluate their home with a spatial mindfulness that focuses on accommodating and celebrating meaningful daily activities. What are the rituals of your daily life? What do you find comforting and enjoyable? How can you make space for these activities and honor them? Lawlor urges that “each room in your home can care for a different aspect of your soul and all rooms together can renew and enliven wholeness within you.”[2]
The Danish tradition of hygge incorporates a similar mindfulness, bringing simple but meaningful intentions to everyday spaces and interactions. Hygge is challenging to define in English, roughly translating as “cozy-ness,” while its root word in Norwegian means “well-being.”[3]
Writer Louisa Thomsen Brits, who is half Danish and half English, captures the variety of setting and ritual embodied in the word, describing hygge as:
“…the art of building sanctuary and community, of inviting closeness and paying attention to what makes us feel open hearted and alive…. In our overstretched, complex, modern lives, hygge is a resourceful, tangible way to find deeper connection to our families, our communities, our children, our homes and our earth.”[4]
Hygge is not just about the home, it is also about the people and experiences that enrich homes and communities. It is important to note that the origins of the word “home” don’t all focus on a single, private dwelling either. Within various languages and periods in history “home” has been used to describe a collection of dwellings, a small village, or a community.[5] Depending on how far we are from it, we use the term home to refer to our broader geographic background as well. Home does not stop at the walls of our house, or even at the fence surrounding our yard. The private dwelling can only do so much to repair the soul. As social beings, we thrive on a network of connections to other people and places.
Architect Christopher Day writes that if we aim to design places that heal and restore, they must be “accessible for all, not just for globetrotters and meditators but especially for those who lack the outer or inner means.”[6] Mindfully tending to our own needs necessarily encompasses being aware of shared communal needs as well. The serious challenges of housing affordability and homelessness cannot be addressed one single-family dwelling at a time. Our communities need spaces that provide refuge for the most vulnerable members. We need spaces to gather and learn from one another; that allow us to publicly voice support and dissent; celebrate and mourn; and recharge and reconnect with each other and the natural world. Home is more than just shelter. It reflects our choices, values, and daily rituals, but is also in dialogue with us and can change with our needs. Our homes and selves are intertwined, and neither is perfect. Perfect is fragile, stressful, and untenable. Homes and communities that foster resilience are works in progress, as are we.






