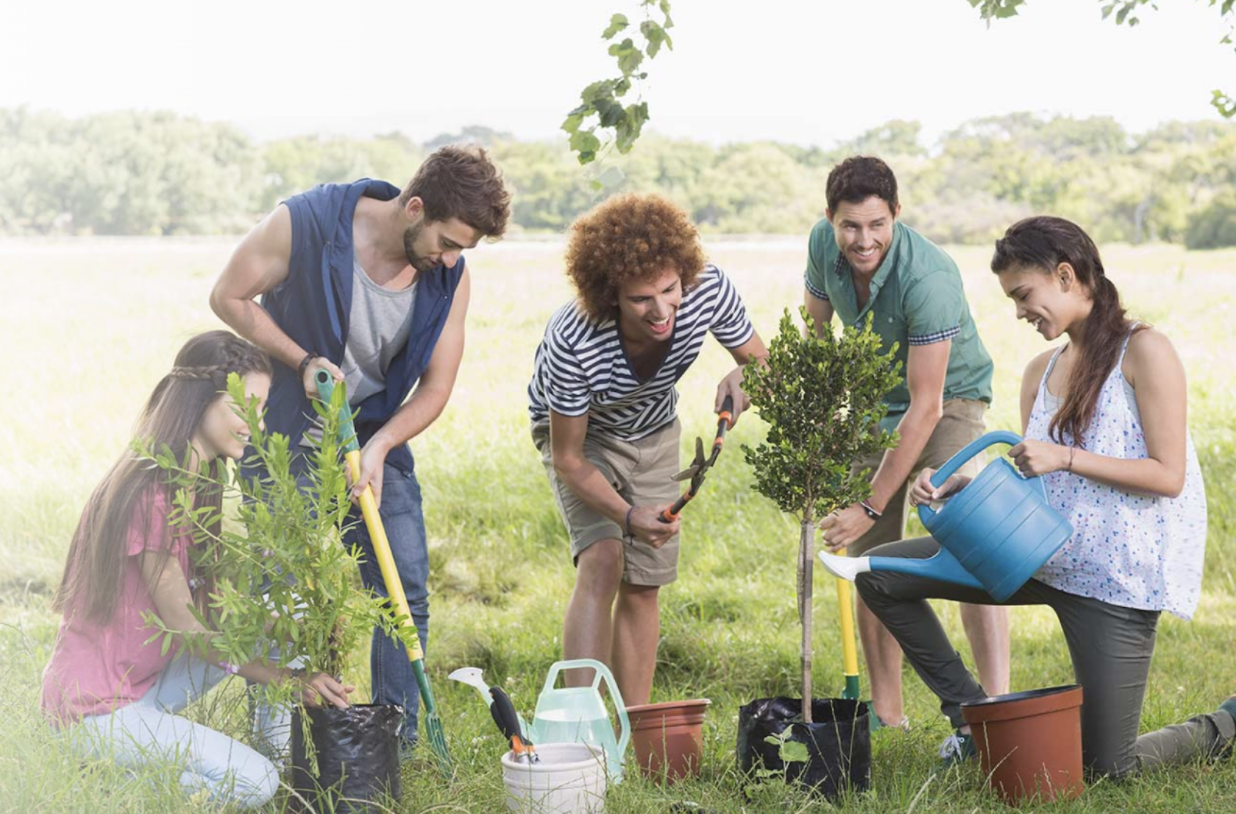Welcome to the second article in our two-part blog series on what makes a healthy and resilient home. If you’ve missed the first article, you can read it here.
In our first post, we answered the question of what does it mean to have a healthy and resilient home. In this article, we’ll discuss whether healthy resilient homes are more costly than standard built homes and explore some ways to improve an existing home so that it is more resilient.
Cost Or Investment: Building A Healthy Resilient Home
Have you wondered if the cost is worth it to build or renovate your home to be more resilient? If this has been on your mind, try to reframe the question. You already engage in daily practices such as buying organic groceries and supporting local businesses, so why would you not spend a little more to have your home reflect these healthy values? After all, your home is an investment in your health, comfort, and security.
A fact that may be surprising to learn is that choosing to build a healthy home doesn’t need to equate to a significantly higher cost to build. There is a growing list of some really good material and product choices that don’t cost more, but perhaps take a bit more time and energy to find.
A healthy and resilient home provides financial benefits in addition to supporting the comfort and health of its occupants. A home that treads lightly on the earth tends to cost less to maintain over time. As an example, after three years in the healthy, efficient custom home we designed for them in Yakima, our clients did not have a single energy bill!
How To Improve An Existing Home So It’s More Resilient?
Almost any home can be made more resilient. For instance, weatherstripping, adding insulation and replacing old windows with new ones will help with energy conservation. Rainwater cisterns are easy to add to most stormwater systems and drought-tolerant landscaping reduces water use.
While it is easier to make a new home super resilient than an old one, it is important to note that most of our future housing stock is already built and many homes desperately need to be upgraded to reach climate goals.
Want To Improve The Health Of Your Home? Start Now.
The process of planning, decision making, and putting together design documents takes time. So does permitting in many jurisdictions. Depending on the project, we suggest allowing 9 months or more from start of design to start of construction - think of this as your baby!
The pause for Covid containment has created quite a pent-up demand for projects at all points along the way, so currently you want to allow more time than that. Getting both your architect and builder selected and working toward your goals now will give you a head start as things continue to open up.
These days, many people are thinking about ways to make their spaces more resilient and comfortable. Would you like to make an appointment to discuss your project ideas? We are listening and ready to meet your needs. Book a virtual consultation today.













